
Casa Bideau
2025
PROGRAM Architecture + Interior Design
YEAR 2024/25
STATUS On Going
AREA 170 m2 + outdoor spaces
CLIENT Private
TEAM Joan Zuriguel (ZAO Building)
THE GOAL: House for a Musician in San Miguel de Allende (Mexico) – Home with Courtyards and concert room.
This architectural project in San Miguel de Allende was designed for a musician living abroad who plans to move to Mexico in the near future. The design was driven by a clear need: to create two independent living spaces on the same plot. A main residence for the client and an additional suite intended for rental or hosting guests, both integrated harmoniously within the same compound.
One of the main design challenges was to create a spacious and acoustically suitable room to accommodate a grand piano and host private concerts and small cultural events. Additionally, the client requested well-lit, open wall spaces to display his collection of paintings and artworks.
The architecture of this house in San Miguel de Allende is defined by its strong interior-exterior relationship. The layout is organized around four courtyards on the ground floor, providing natural light, ventilation, and privacy, while terraces on the upper level offer open-air spaces and scenic views. The volumes are shaped in response to both interior functions and the desire to create a seamless connection with the surrounding environment.
This single-family home combines functionality, privacy, and artistic expression, representing a contemporary architectural solution tailored to the creative lifestyle of its owner.
EL OBJETIVO: Casa para músico en San Miguel de Allende (México) - Vivienda con patios y sala para conciertos
Este proyecto arquitectónico en San Miguel de Allende fue diseñado para un músico que reside en el extranjero y planea mudarse a México en el futuro. La propuesta parte de una necesidad clara: crear dos viviendas independientes en el mismo terreno. Una casa principal para el cliente y una suite adicional pensada para rentar o recibir visitas, integradas con armonía dentro del mismo conjunto.
Uno de los principales retos del diseño fue crear una sala amplia y acústicamente adecuada para albergar un piano de cola, así como organizar conciertos privados y pequeños eventos culturales. Además, el cliente solicitó muros libres y bien iluminados para exhibir su colección de arte y pintura.
La arquitectura de esta casa en San Miguel de Allende se caracteriza por su relación interior-exterior. El proyecto se organiza alrededor de cuatro patios en planta baja que aportan luz, ventilación y privacidad, mientras que las terrazas en planta alta ofrecen vistas y espacios abiertos de descanso. La volumetría responde tanto a las funciones internas como a la intención de crear una experiencia fluida entre el interior y el entorno natural.
Esta vivienda unifamiliar combina funcionalidad, privacidad y expresión artística, y representa una solución arquitectónica contemporánea adaptada al estilo de vida creativo de su habitante.
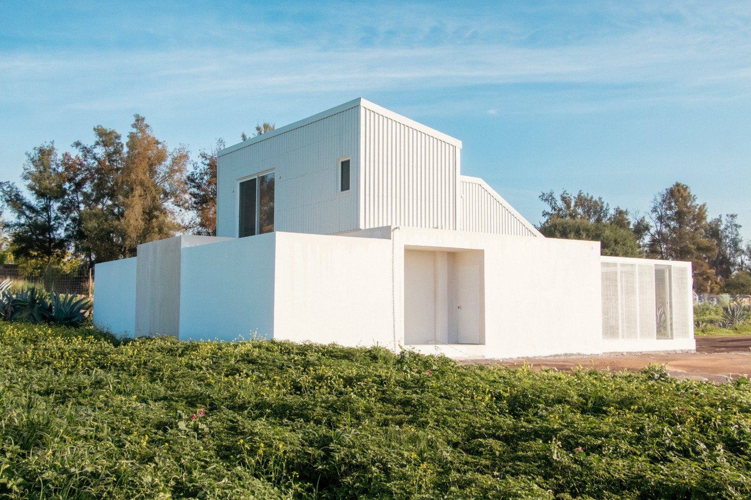
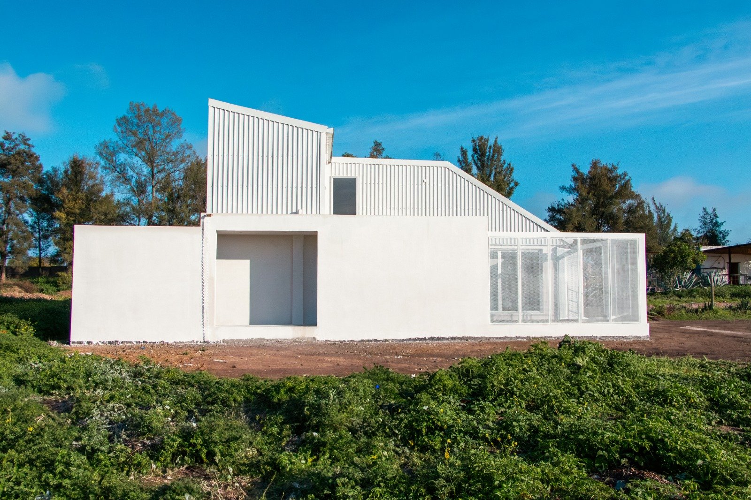
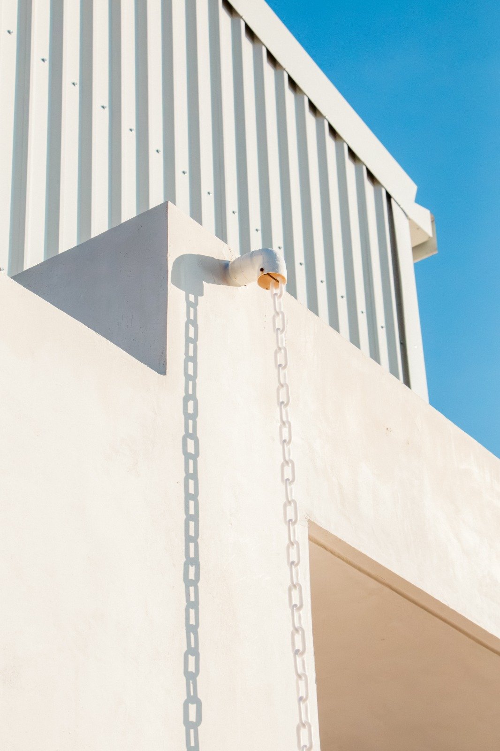
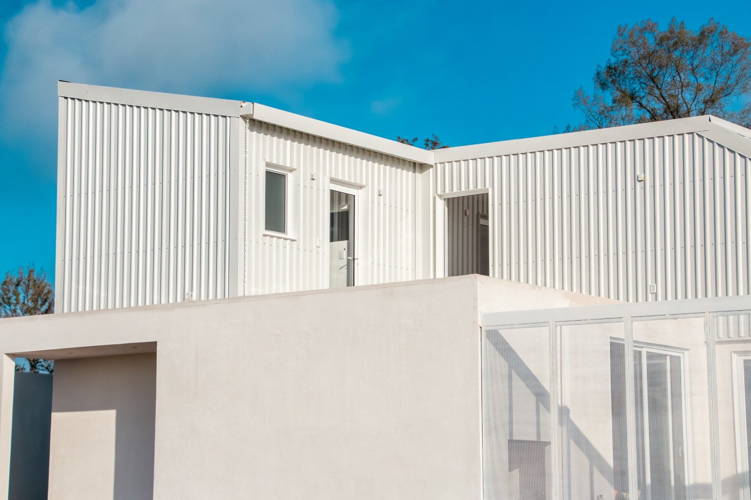
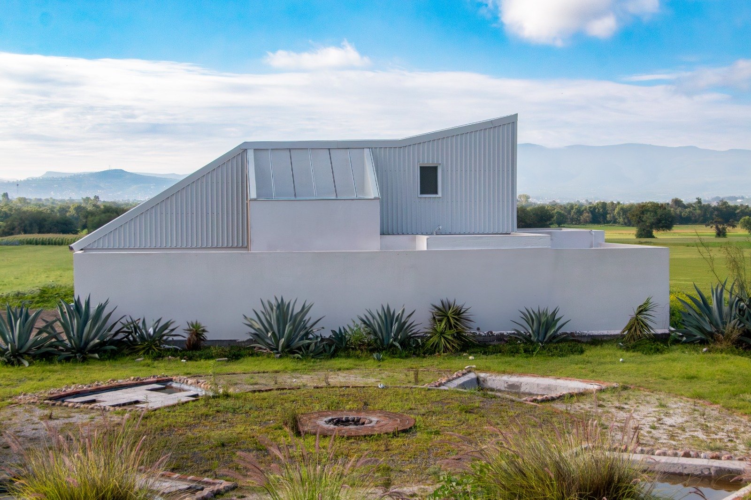
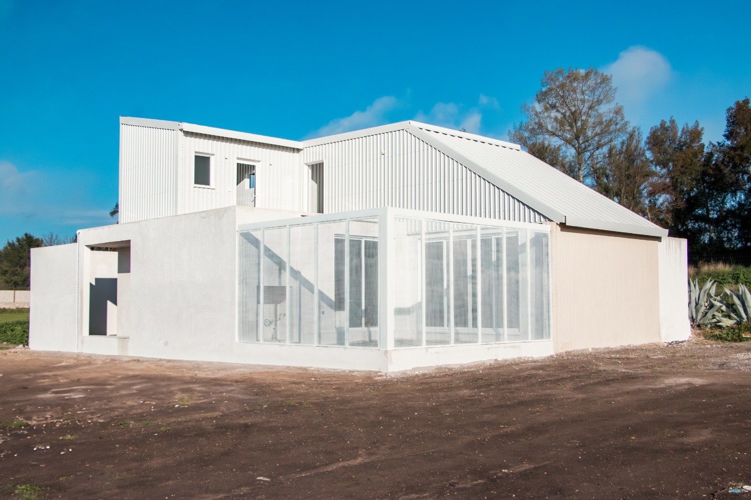
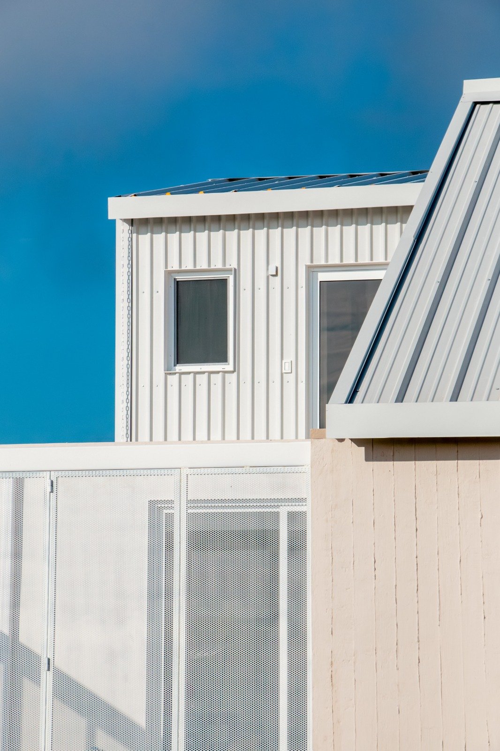
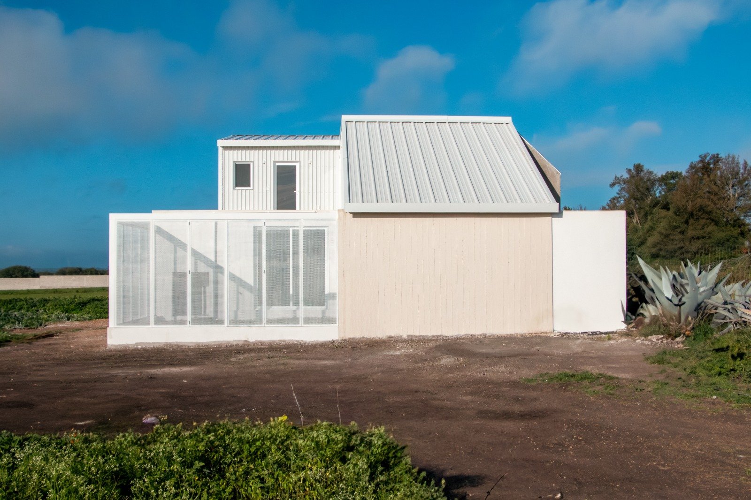
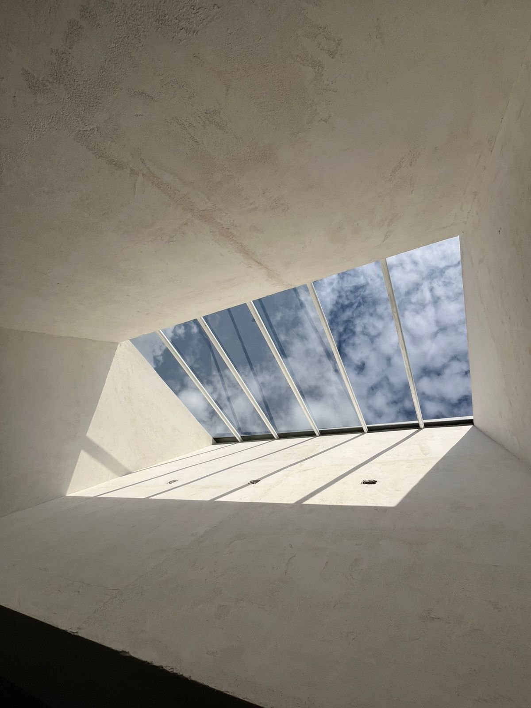
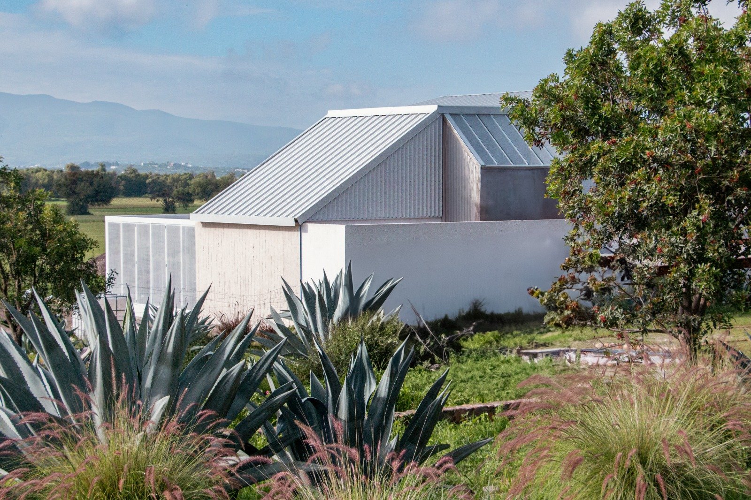
Interior renders



















